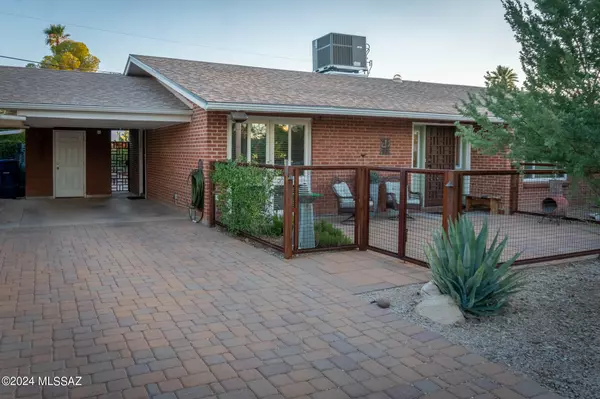5326 E 7Th Street Tucson, AZ 85711

UPDATED:
11/16/2024 03:54 AM
Key Details
Property Type Single Family Home
Sub Type Single Family Residence
Listing Status Contingent
Purchase Type For Sale
Square Footage 1,676 sqft
Price per Sqft $286
Subdivision Highland Vista
MLS Listing ID 22424251
Style Modern
Bedrooms 3
Full Baths 2
HOA Y/N No
Year Built 1952
Annual Tax Amount $2,815
Tax Year 2023
Lot Size 8,400 Sqft
Acres 0.02
Property Description
Location
State AZ
County Pima
Area Central
Zoning Tucson - R1
Rooms
Other Rooms Workshop
Dining Room Breakfast Bar, Dining Area
Kitchen Dishwasher, Electric Oven, Induction Cooktop, Island, Microwave, Refrigerator
Interior
Interior Features Ceiling Fan(s), Dual Pane Windows, ENERGY STAR Qualified Windows, Solar Tube(s), Storage, Water Purifier, Water Softener, Workshop
Hot Water Electric, Recirculating Pump, Tankless Water Htr
Heating Forced Air, Mini-Split
Cooling Ceiling Fans, Central Air, Gas, Mini-Split
Flooring Concrete
Fireplaces Type None
Laundry Dryer, Laundry Room, Washer
Exterior
Exterior Feature BBQ, Native Plants, Rain Barrel/Cistern(s), Workshop
Parking Features Additional Carport, Separate Storage Area, Utility Sink
Garage Spaces 1.0
Fence Block
Pool None
Community Features Pool, Shuffle Board, Walking Trail
View Mountains, Residential
Roof Type Shingle
Handicap Access Level, Roll-In Shower
Road Frontage Paved
Private Pool No
Building
Lot Description Adjacent to Alley
Dwelling Type Single Family Residence
Story One
Sewer Connected
Water City
Level or Stories One
Structure Type Brick,Frame,Metal
Schools
Elementary Schools Sewell
Middle Schools Vail
High Schools Rincon
School District Tusd
Others
Senior Community No
Acceptable Financing Cash, Conventional
Horse Property No
Listing Terms Cash, Conventional
Special Listing Condition None

GET MORE INFORMATION





