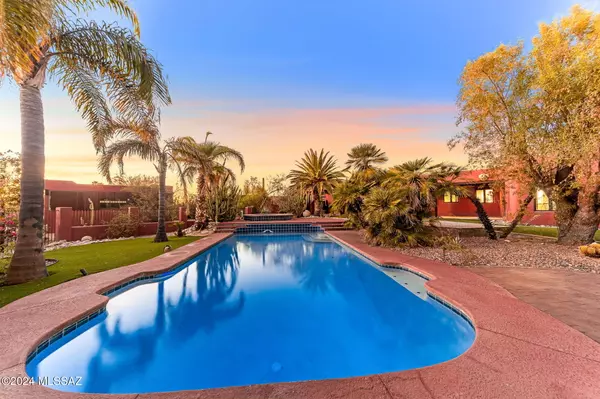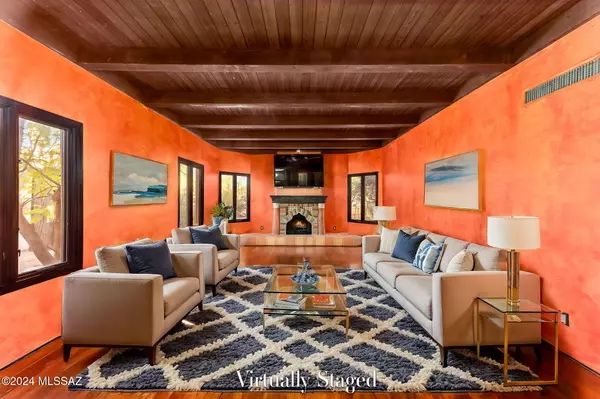6281 N Camino Katrina Tucson, AZ 85718

OPEN HOUSE
Sat Dec 07, 12:00pm - 4:00pm
Sun Dec 08, 12:00pm - 4:00pm
UPDATED:
12/02/2024 11:00 PM
Key Details
Property Type Single Family Home
Sub Type Single Family Residence
Listing Status Active
Purchase Type For Sale
Square Footage 4,297 sqft
Price per Sqft $314
Subdivision Orange Grove Hills (1-33)
MLS Listing ID 22428124
Style Contemporary
Bedrooms 4
Full Baths 3
HOA Y/N No
Year Built 1981
Annual Tax Amount $8,438
Tax Year 2024
Lot Size 0.850 Acres
Acres 0.85
Property Description
Location
State AZ
County Pima
Area North
Zoning Pima County - CR1
Rooms
Other Rooms Arizona Room, Bonus Room, Den, Studio, Workshop
Guest Accommodations None
Dining Room Breakfast Bar, Breakfast Nook, Formal Dining Room
Kitchen Dishwasher, Exhaust Fan, Garbage Disposal, Induction Cooktop, Island, Microwave, Refrigerator
Interior
Interior Features Bay Window, Ceiling Fan(s), Dual Pane Windows, Foyer, High Ceilings 9+, Primary Downstairs, Skylight(s), Skylights, Split Bedroom Plan, Storage, Walk In Closet(s), Workshop
Hot Water Electric
Heating Heat Pump, Zoned
Cooling Ceiling Fans, Central Air, Zoned
Flooring Engineered Wood, Mexican Tile, Wood
Fireplaces Number 3
Fireplaces Type Wood Burning
Laundry Electric Dryer Hookup, Laundry Room, Storage
Exterior
Exterior Feature Courtyard, Dog Run, Fountain, Native Plants, Outdoor Kitchen, Waterfall/Pond
Parking Features Attached Garage/Carport, Detached, Electric Door Opener, Extended Length, Over Height Garage
Garage Spaces 3.0
Fence Masonry, Stone, Wrought Iron
Community Features Paved Street
Amenities Available None
View Mountains
Roof Type Built-Up - Reflect
Handicap Access Door Levers, Wide Hallways
Road Frontage Paved
Building
Lot Description Borders Common Area, North/South Exposure, Subdivided
Dwelling Type Single Family Residence
Story One
Sewer Connected
Water City
Level or Stories One
Structure Type Masonry Stucco,Stone
Schools
Elementary Schools Manzanita
Middle Schools Orange Grove
High Schools Catalina Fthls
School District Catalina Foothills
Others
Senior Community No
Acceptable Financing Cash, Conventional, FHA, VA
Horse Property No
Listing Terms Cash, Conventional, FHA, VA
Special Listing Condition None

GET MORE INFORMATION





