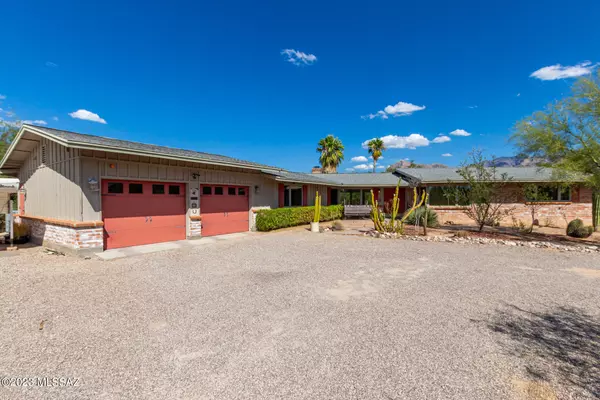Bought with Jennifer Renee Repscher • Tierra Antigua Realty
For more information regarding the value of a property, please contact us for a free consultation.
1230 W Giaconda Way Tucson, AZ 85704
Want to know what your home might be worth? Contact us for a FREE valuation!

Our team is ready to help you sell your home for the highest possible price ASAP
Key Details
Sold Price $590,000
Property Type Single Family Home
Sub Type Single Family Residence
Listing Status Sold
Purchase Type For Sale
Square Footage 2,485 sqft
Price per Sqft $237
Subdivision Casas Adobes Estates (401-447)
MLS Listing ID 22323239
Sold Date 04/18/24
Style Ranch
Bedrooms 3
Full Baths 2
HOA Y/N No
Year Built 1958
Annual Tax Amount $4,195
Tax Year 2023
Lot Size 0.847 Acres
Acres 0.85
Property Description
***Back on Market! Buyers got cold feet w/ mortgage payment- their loss is your gain!***Nestled in the highly coveted Casas Adobes neighborhood, this brick adobe home presents an enticing canvas for your vision. With three bedrooms and two baths adorned with Spanish tile and plantation shutters, this residence exudes charm at every turn.Inside, a cozy living room and a separate family room promise limitless entertainment options, while the garage features a dedicated workshop space for hobbyists. Upon exiting, you'll find a large covered patio and enclosed yard, perfect for a tranquil pool and stunning sunset views. Situated on a spacious 0.85-acre lot with desert vista scenery, this property is ready for your creative touch to create your dream oasis!
Location
State AZ
County Pima
Area North
Zoning Tucson - CR1
Rooms
Other Rooms Workshop
Guest Accommodations None
Dining Room Breakfast Bar, Dining Area, Formal Dining Room
Kitchen Dishwasher, Electric Range, Garbage Disposal, Refrigerator, Reverse Osmosis
Interior
Interior Features Ceiling Fan(s), Dual Pane Windows, High Ceilings 9+, Skylight(s), Walk In Closet(s), Workshop
Hot Water Natural Gas
Heating Forced Air, Natural Gas
Cooling Central Air, Zoned
Flooring Carpet, Concrete, Mexican Tile
Fireplaces Number 1
Fireplaces Type Wood Burning
Laundry Dryer, Laundry Room, Sink, Washer
Exterior
Exterior Feature Native Plants, Plantation Shutters
Garage Attached Garage/Carport, Electric Door Opener, Separate Storage Area
Garage Spaces 2.0
Fence Block
Community Features Paved Street
View Mountains
Roof Type Built-Up,Shingle
Handicap Access None
Road Frontage Gravel
Building
Lot Description North/South Exposure, Subdivided
Story One
Sewer Septic
Water Water Company
Level or Stories One
Structure Type Brick,Wood Frame
Schools
Elementary Schools Harelson
Middle Schools Cross
High Schools Canyon Del Oro
School District Amphitheater
Others
Senior Community No
Acceptable Financing Cash, Conventional, FHA, VA
Horse Property No
Listing Terms Cash, Conventional, FHA, VA
Special Listing Condition None
Read Less

GET MORE INFORMATION





